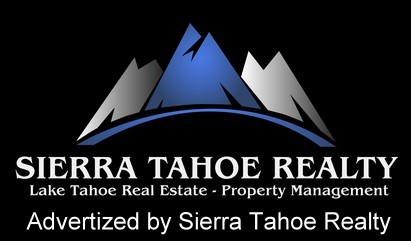This 6-bedroom Lake Tahoe vacation rental home sleeps 14 comfortably & is located
close to the lake, in a quiet residential area on a cul-de-sac street. The home
is in Nevada, about one block from US Highway 50, 15 minutes from the Heavenly
ski area, 4 miles north of the Stateline casinos, 1 mile from Sam's (a favorite
for beer and pizza), and a 2-5 minute walk to the Zephyr Cove Resort public beach.
Below are pictures of the home exterior and interior.
Click on any thumbnail picture to see a larger view. Floor Plans
External Views
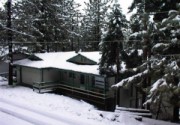 |
These views show the front deck and two-car garage (with automatic garage door opener). The
street level entry will mean easy loading and unloading of your personal belongings.
The neighborhood association provides snow clearing of the street, which assures access to
the house and garage (but chains and/or four wheel drive are recommended in winter). There
is room to park a maximum of three additional vehicles in front of the house (depending upon
snow conditions). Additional parking is available at the Zephyr Cove Lodge.
|
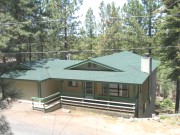 |
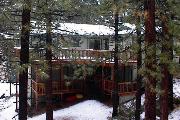 |
These views show the two large decks. The big hot tub is built into the upper deck,
hidden behind the trees in the view on the left.
|
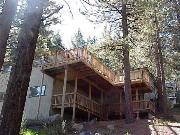 |
|
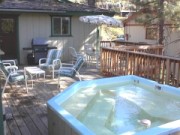 |
In the spring we put out the upper deck patio furniture, and put it away for the winter
(after Thanksgiving). The propane barbecue is available year-round. |
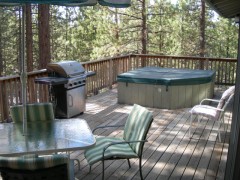 |
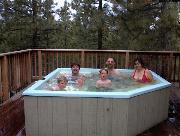 |
The gas heated Hot Tub is "sunken" 10-inches into the deck, and is always ready for your
enjoyment. During the day, the heater controls to 90º F. The spa-side control can be used to increase the heater to 104º, the jet pump high speed, and the air blower. The rest of the equipment is hidden away in the basement, so
you won't hear it while you're enjoying the hot tub! The Hot Tub cover can be locked in
place to prevent access without adult supervision.
|
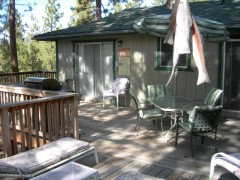
|
Upstairs Rooms 
The top floor is at street level, with an attached two-car garage. This level has three
bedrooms (all with queen-sized beds), two bathrooms, kitchen and dining area, living room, laundry room, and a large deck. The deck has a nice big Hot Tub, with awesome air and water jet action! There is also patio furniture (seasonal - we put some of it away for the winter) and a propane grill (year-round).
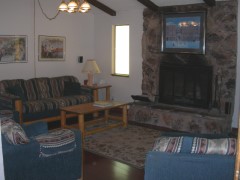 |
The living room has comfortable furniture, a woodburning fireplace with gas firestarter, a
48-in. Smart TV with cable and DVD player.
|
 |
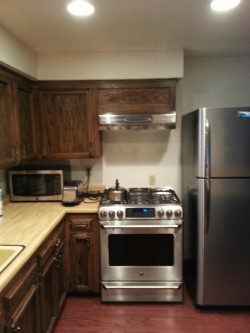 |
The kitchen is fully equipped with quality appliances (oven/range, refrigerator, dishwasher, microwave oven, coffee maker), cooking utensils,
dishes, coffee mugs, etc. |
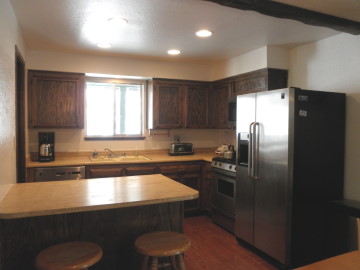
|
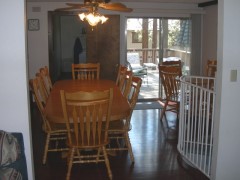 |
The dining area includes seating for eight at the large table, a smaller table for four, and two stools at
the kitchen counter. There are also four TV trays stored in the laundry room. A variable-speed
ceiling fan is installed above the large table. From the dining area, a sliding glass door
opens to the upper deck, and a spiral staircase leads to the downstairs rooms. Note the child safety gate installed across the staircase entrance.
|
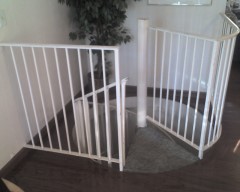
|
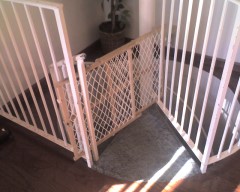
|
All bedrooms are furnished with queen-sized beds, linens and towels, dresser, closet, lamps and clock radio.
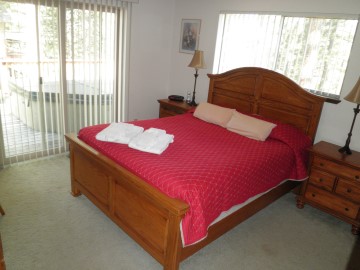
|
|
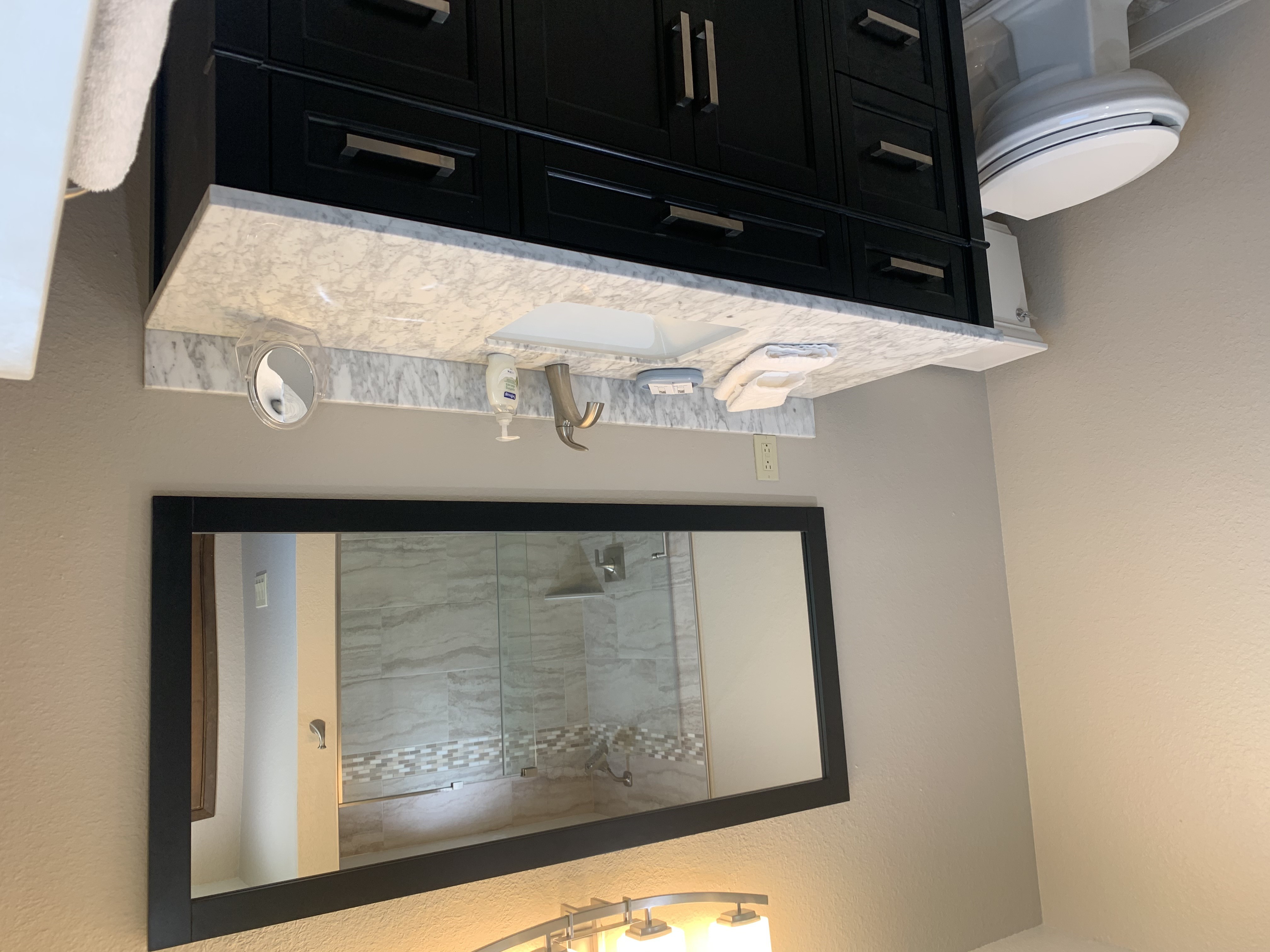
|
|
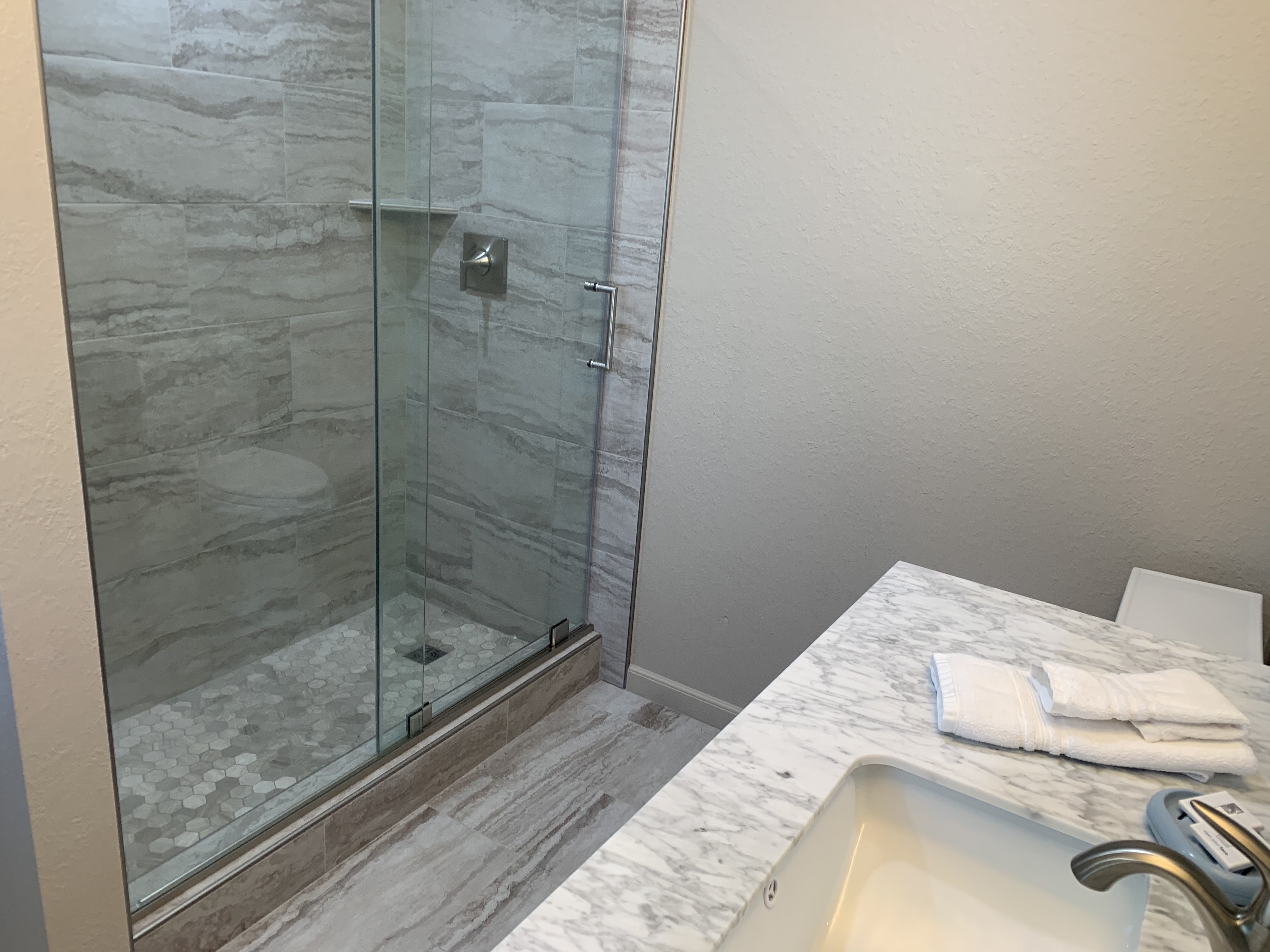
|
The Master Bedroom (above) has a 27-in. TV with cable, a private bathroom, and a sliding glass door to the upper deck & hot tub. The Master Bathroom has luxury walk-in shower and vanity.
|
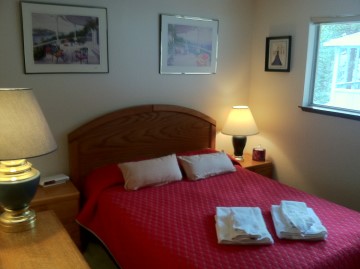
Bedroom #1 (above) is closest to the living room, kitchen, front door, and hallway bathroom.
|
|
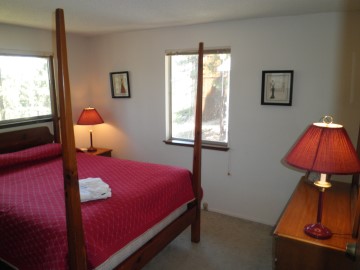
Bedroom #2 (above) is across the hall from the Master Bedroom.
|
|
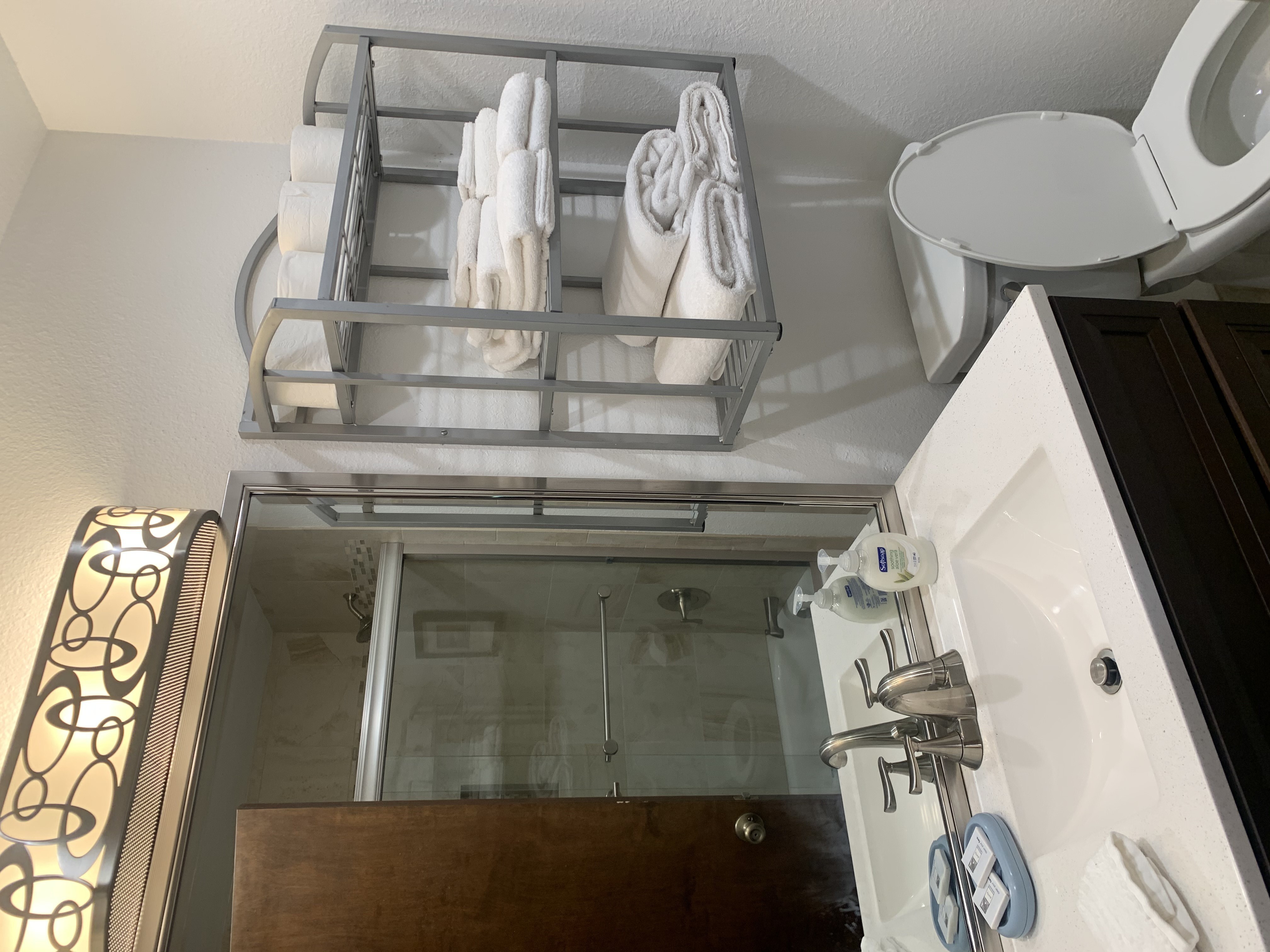
Bedrooms #1 & #2 share the upstairs hallway full bathroom.
|
Downstairs Rooms 
The lower level has two more bedrooms (with queen-sized beds and ceiling fans), a full bathroom, and a large family room with 3 twin beds, 1 double bed, and sitting area with comfortable sofa, loveseat, and over-sized chair/ottoman. An outside deck with patio table and chairs (all seasons) accesses the forest area below the house (great hill for sledding in the winter!) and an exterior stairway that leads up to street level.
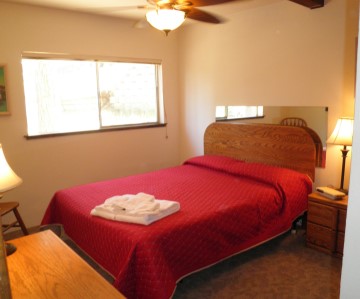
|
Bedroom #4 (left), is at the base of the stairs leading up to the upper level. Bedroom #5 (right) is closest to the downstairs bathroom and family room.
|
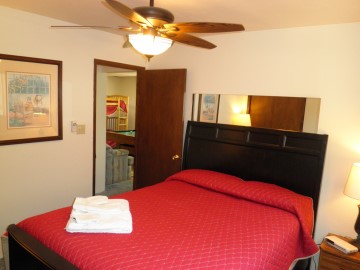
|
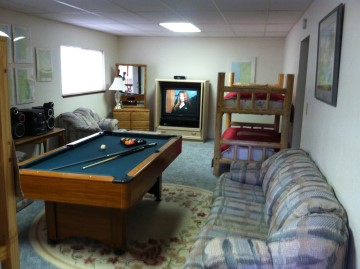 |
|
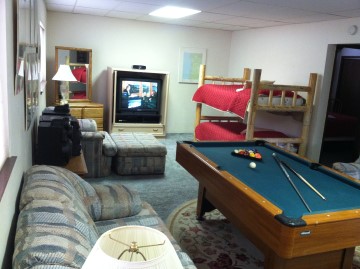 |
|
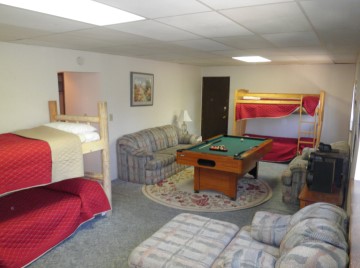 |
The family room has two sets of bunk beds (3 twin beds and 1 double bed), comfortable sofa, loveseat, over-sized chair/ottoman, junior pool table, and 40-in. SMART TV with cable.
|
 |
Here's a panaramic shot of the Family Room.
|
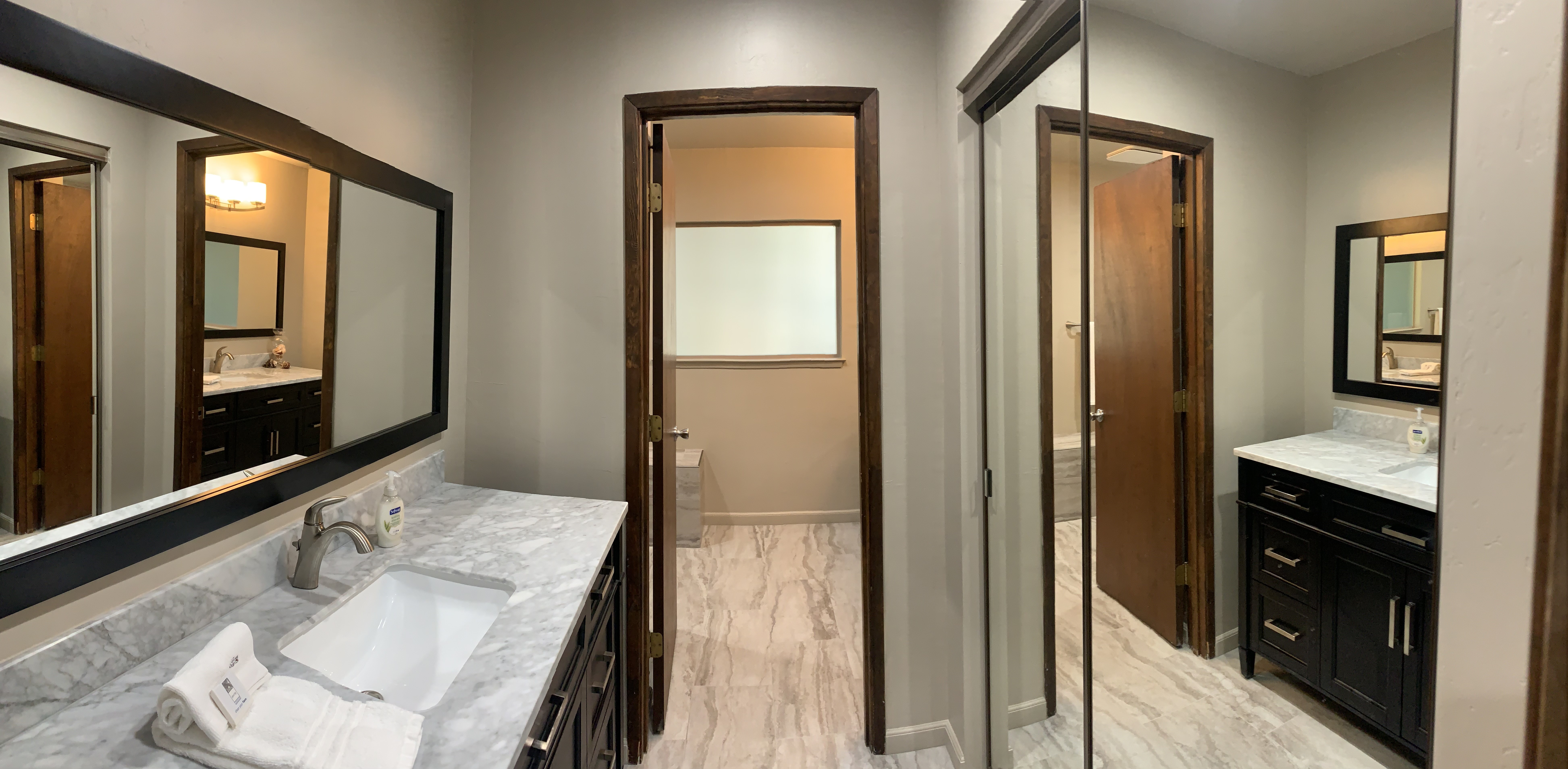
|
The downstairs bedrooms and family room share the vanity area (left) with sink & mirror and mirrored closet, and the large downstairs bathroom (panoramic view on the right).
|
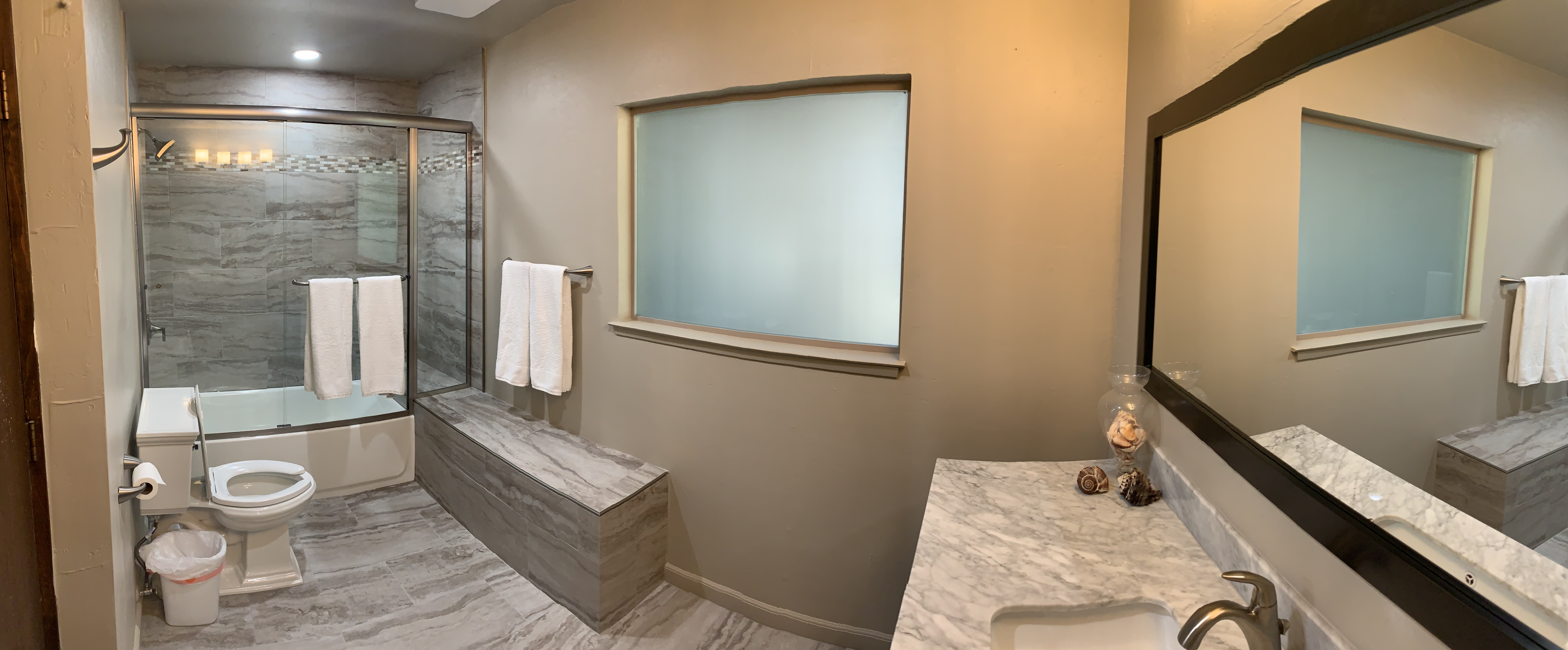
|
Zephyr Cove, South Lake Tahoe / Maria & Bob Tarn / 818-370-9635 /
Maria@TahoeTarns.com
Douglas County Nevada Vacation Home Rental Permit No. DP18-0317 Requirements
Visit the official web site of our dear departed friend and American hero, Chuck Yeager!
This page updated 01/27/24

